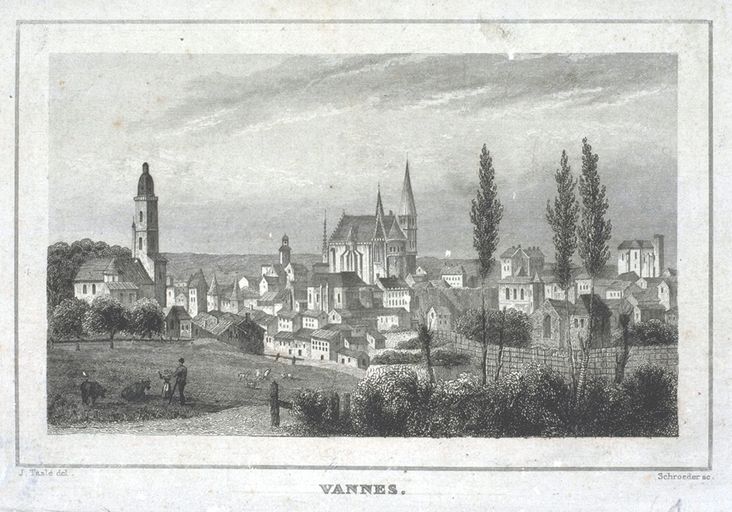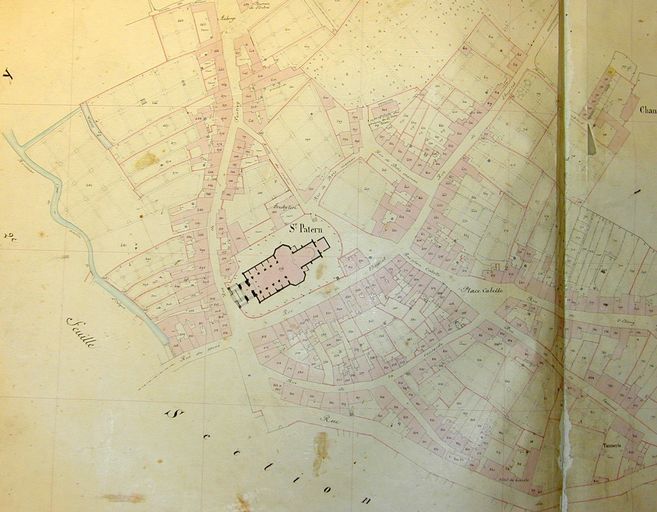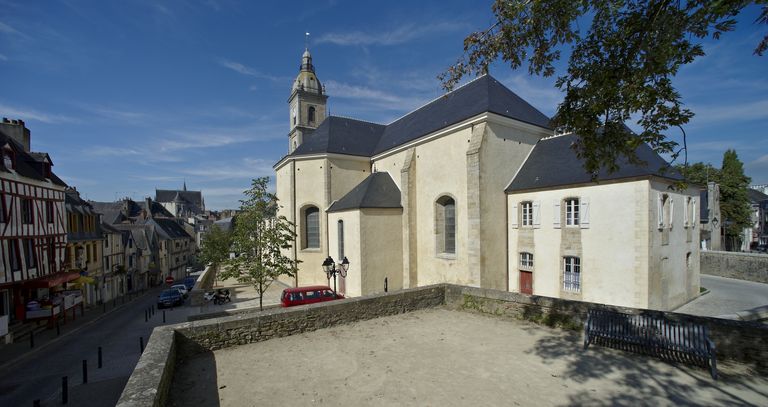Église paroissiale Saint-Patern, rue Saint-Patern ; rue de la Fontaine ; place Sainte-Catherine (Vannes)
Désignation
Dénomination de l'édifice
Église paroissiale
Vocable - pour les édifices cultuels
Saint-Patern
Titre courant
Église paroissiale Saint-Patern, rue Saint-Patern ; rue de la Fontaine ; place Sainte-Catherine (Vannes)
Localisation
Localisation
Bretagne ; Morbihan (56) ; Vannes ; Saint-Patern (rue) ; Fontaine (rue de la) ; Sainte-Catherine (place)
Aire d'étude pour le domaine Inventaire
Vannes
Adresse de l'édifice
Saint-Patern (rue) ; Fontaine (rue de la) ; Sainte-Catherine (place)
Références cadastrales
1809I1 343, 344 ; 1844 K2 574 ; 1980BO 81, 80
Milieu d'implantation pour le domaine Inventaire
En ville
Partie constituante non étudiée
Enclos ; escalier indépendant ; fontaine
Historique
Siècle de la campagne principale de construction
18e siècle ; 2e quart 19e siècle
Siècle de campagne secondaire de consctruction
1er quart 20e siècle ; 1er quart 21e siècle
Année(s) de(s) campagne(s) de construction
1770 ; 1826
Commentaires concernant la datation
Porte la date ; porte la date
Auteur de l'édifice
Commentaires concernant l'attribution de l'édifice
Attribution par travaux historiques ; attribution par travaux historiques ; attribution par travaux historiques ; attribution par travaux historiques ; attribution par travaux historiques
Description historique
"Situé au coeur même de la ville antique sur la colline de Boismoreau, l'édifice actuel succède à deux édifices antérieurs : le premier construit vraisemblablement au cours du 6e siècle pour abriter les reliques de saint-Patern, premier évêque connu de Vannes, sacré en 465 et le second reconstruit au 11e siècle sur les vestiges du précédent détruit après les invasions vikings. L'église devient au Moyen Age une étape du Tro-Breiz (tour de la Bretagne), ou pèlerinage aux sept saints fondateurs de Bretagne. L'église actuelle fait suite au dernier édifice ruiné par deux tempêtes successives en 1721 et 1726 provoquant l'effondrement de la tour-clocher située à l'origine à la croisée du transept, comme il est d'usage à la période romane. La première phase des travaux, comprise entre 1727 et 1737, effectués sur les plans de l´architecte vannetais Olivier Delourme, concerne la reconstruction d'une nef à trois travées et d'un transept à pans coupés dont la croisée est surmontée d´un clocheton en forme de dôme. Le choeur est prolongé d´une sacristie.Entre 1769 et 1777, l'architecte Ulliac procède au rallongement de la nef de 2 travées supplémentaires et à l'édification de la tour-clocher actuelle prévue sur deux étages. La tour est achevée en 1825-1826 par l´architecte-voyer Louis Philippe Brunet-Debaines, de même qu'est réalisé le monumental escalier d'accès à l'édifice depuis la rue de la Fontaine. Les dates de début et d'achèvement de la tour sont d'ailleurs inscrites sur le portail de celle-ci, accompagné de l'inscription : "Terribilis locus hic templum Dei est et domus orationis -1770-incoepitur et perfectum 1826" (ce lieu vénérable est le temple de Dieu et la demeure de la prière. Commencé en 1770 et achevé en 1826).En 1907, sur demande de la fabrique, la reconstruction des 2 porches d'entrée latéraux édifiés au cours de la première moitié du 19e siècle est réalisée par l´architecte Gabriel Muiron. Ces deux porches sont ensuite repris et transformés en 1922 et 1923 par l´architecte Joseph Caubert de Cléry en même temps qu'il construit des annexes à la sacristie au nord et au sud du chœur.La restauration de l'église entre 2006 à 2008 a redonné à l'édifice ses volumes du 18e siècle et du 19e siècle en supprimant les rajouts intempestifs du début du 20e siècles. Les enduits extérieurs sans doute supprimés dans les années 1960, ont également été restitués."
Description
Matériaux du gros-œuvre
Granite ; moellon ; enduit ; granite ; moyen appareil
Matériaux de la couverture
Ardoise
Typologie de plan
Plan en croix latine
Description de l'élévation intérieure
3 vaisseaux
Typologie de couverture
Toit à longs pans ; noue ; croupe ; dôme polygonal
Emplacement, forme et structure de l’escalier
Escalier dans-oeuvre : escalier en vis
Commentaire descriptif de l'édifice
En forme de croix latine et à chevet plat, c´est une église en moellon enduit à vaisseau central aveugle et collatéraux qui ouvrent sur des chapelles non communicantes. L´ensemble est coiffé d´une toiture à deux pans augmentée à l´ouest par une tour-clocher en pierre de taille. A l'est, l'édifice est prolongé par une sacristie d'axe à deux étages.
Technique du décor des immeubles par nature
Peinture
Description de l'iconographie
Les peintures du choeur qui n'ont pas été conservées lors de la restauration de l'édifice étaient du peintre Pierre-Gustave Chevalier.
État de conservation (normalisé)
Restauré
Protection et label
Date et niveau de protection de l'édifice
inscrit MH
Précision sur la protection de l'édifice
L'église en totalité, à l'exclusion des deux annexes latérales ajoutées au début du 20e siècle (cad. BO 81) : inscription par arrêté du 19 octobre 2005.
Typologie de la zone de protection
Secteur sauvegardé
Intérêt de l'édifice
À signaler
Observations concernant la protection de l'édifice
L´intérêt de l´édifice repose non seulement sur son homogénéité stylistique retrouvée (1727-1767), période qui correspond pourtant à un ralenti de l'activité architecturale dans le secteur, mais également sur la présence de l'escalier monumental, dispositif conservé d'accès à l'édifice depuis la rue. L'influence des conceptions constructives des ingénieurs de l'époque est perceptible au niveau de la sévérité des ouvertures (en arc segmentaire) et l'absence de décor mis à part les volutes terminant le pignon ouest, réminiscence du style jésuite. La sacristie d'axe à deux étages est un trait propre au Morbihan. La tour-clocher affiche des parentés avec celle de l'église du Mené disparue, du même architecte.
Statut juridique
Statut juridique du propriétaire
Propriété publique
Références documentaires
Date de l'enquête ou du dernier récolement
2000
Copyright de la notice
(c) Inventaire général ; (c) Ville de Vannes
Date de rédaction de la notice
2000
Noms des rédacteurs de la notice et du dossier
Lainé Claire ; Toscer Catherine ; Herbaut Claudie ; Danielo Julien
Cadre de l'étude
Typologie du dossier
Sous-dossier
Adresse du dossier Inventaire
Région Bretagne - Service de l'Inventaire du Patrimoine Culturel - 283 avenue du général Patton - CS 21101 - 35711 Rennes Cedex 7 - 02.22.93.98.35



